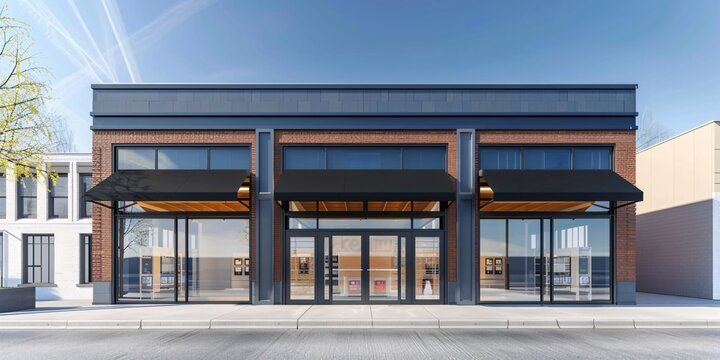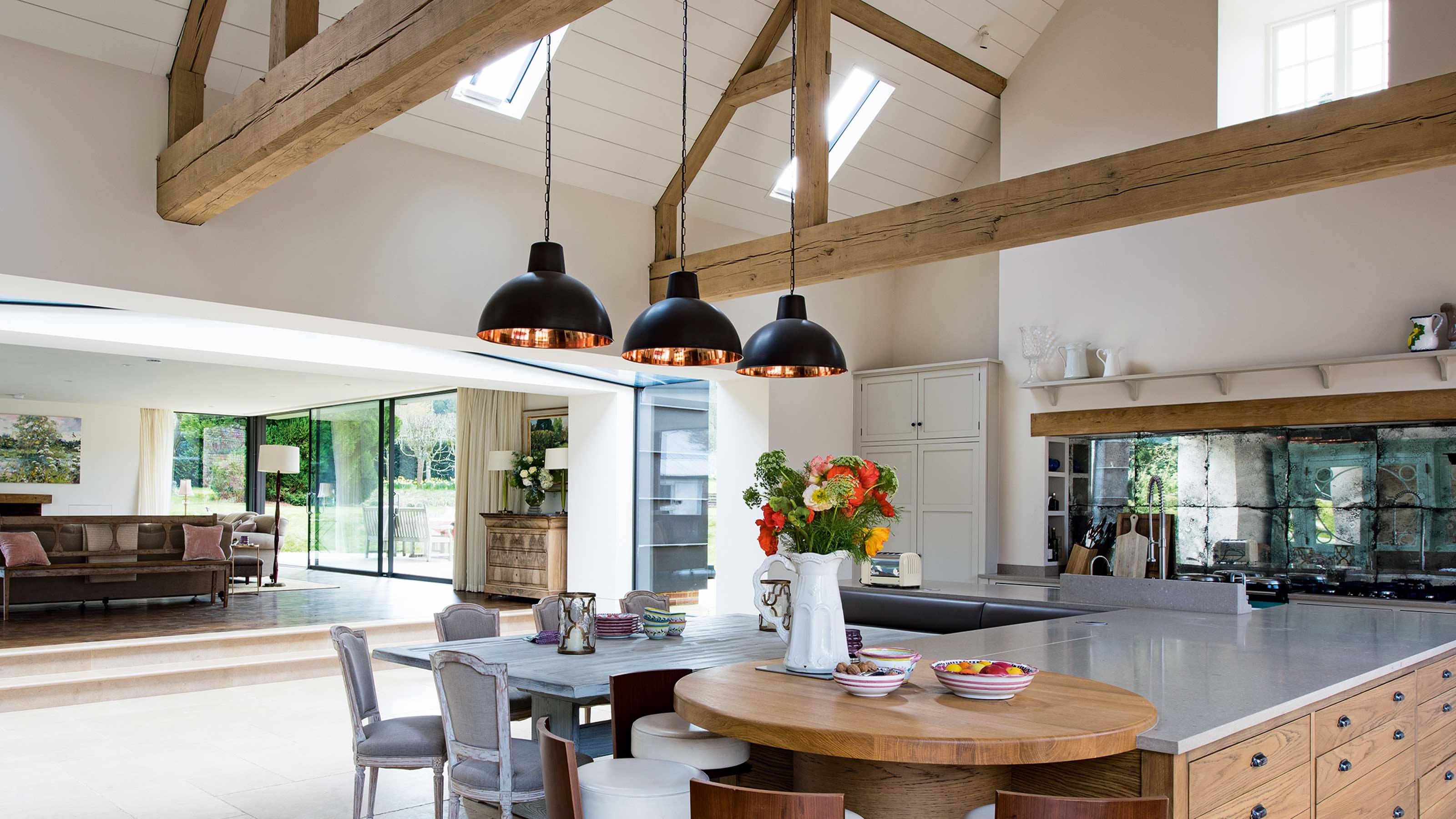Who We Are
A nimble studio rooted in Bloomington’s neighborhoods.
Led by principal architect Celeste Hall, Hall Hopkins Architecture LLC pairs rigorous problem-solving with
a warm, human scale. We translate constraints—budget, code, site, history—into clear, buildable solutions.
01
Place before style
We begin with your site’s light, wind, and street rhythm. The result is architecture that feels inevitable—fitting both today and decades from now.
02
Craft you can live with
Details are drawn for the people who will touch them daily: durable finishes, serviceable assemblies, and layouts that simply work.
03
Clear budgets, honest timelines
We establish scope early, price options transparently, and protect contingencies so there are fewer surprises during construction.
From additions along historic brick streets to compact mixed-use buildings, our portfolio favors
comfortable daylight, quiet mechanical systems, and energy models that pay you back. We draw until the plan is calm.





